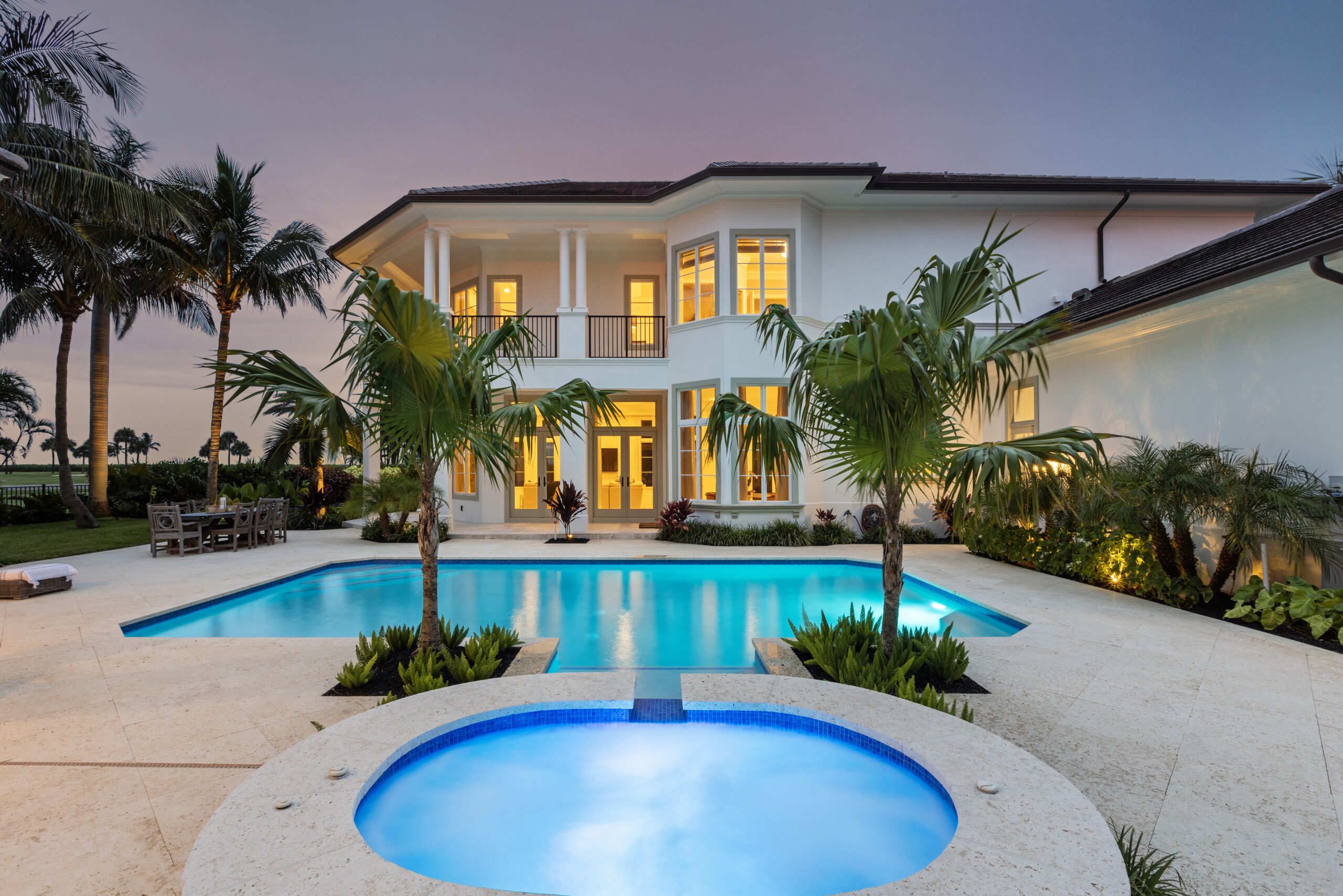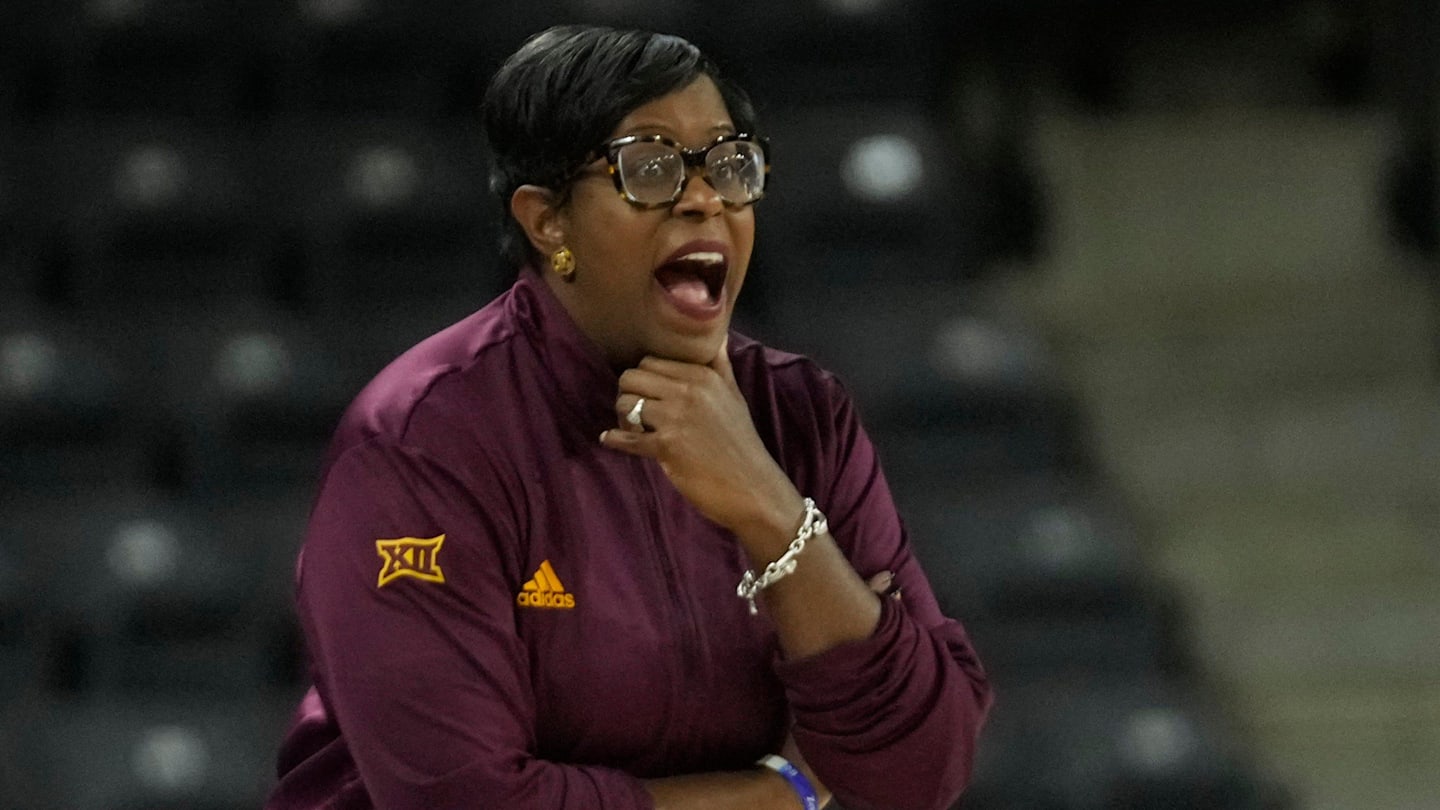‘Legacy estate home’: Unique Riomar residence has golf and ocean views – Vero News

The estate at 991 Greenway Lane in Riomar enjoys breathtaking views of the Atlantic Ocean to the east and historic Riomar Golf Course to the north. According to Ceci and Gary Sutcliffe, global real estate advisors at ONE Sotheby’s International Realty, it’s one of the few “homes in Vero Beach with both golf course and ocean views.”
Sited on a one-acre lot with 252 feet of golf course frontage, the house was recently renovated with upgrades made to the interior (gourmet kitchen, millwork, window tinting, painting) and exterior (new fencing and driveways, pool resurfacing, new irrigation system, landscaping).
With each level of the house comes a different perspective. On the first floor, privacy was a key consideration without hindering views of the golf course. On the upper levels, private balconies allow the family to view the ocean and golf course, with the third-floor terrace and lounge set aside for intimate gatherings in a venue with a sweeping bird’s eye view.
The home is the perfect mix of “modern coastal chic,” says Ceci of the airy, open floor plan with high ceilings. With 8,810 square feet of comfortable, contemporary living, dining, and family entertaining space and an additional 1,300 square feet of air-conditioned space in the pool guesthouse, there’s plenty of room for everyone.
Designed by architect Jim Perry of JP Architectural Designs and built by Crown Construction, the main house features four bedrooms, five full baths and two half-baths. A separate two-bedroom, two-bath pool house offers additional private living space.
Perry had “barefoot elegance” in mind when he designed the home. He wanted to “break down the barriers between the interior and exterior space to integrate the spaces.”
He achieved his goal in part by using the same materials indoors and outdoors. Covered lanais further define the spaces, transitioning from the main rooms on the first floor of the main house to intimate seating areas outside.
A circular drive offers guests easy access to the front entrance, graced with stately columns and curved steps leading to impressive wooden doors.
The stunning two-story foyer allows guests to stop and admire the elegance of the space.
The formal living room features floor-to-ceiling windows, a gas fireplace and French doors that open onto a private, outdoor entertaining area.
A primary suite to the right is accessible and elegant with an ensuite bathroom that includes double sinks, dual water closets, a bidet, a dressing table, a shower and a soaking tub.
Also, in this wing, a powder room and large media room are tucked away at the rear of the house, where the family can gather to screen films or watch their favorite team.
The formal dining room, library, family staircase, elevator, second powder room, wine closet, laundry room with a dog spa and access to the four-car, climate-controlled garage all are located in the western wing of the house.
The chef’s gourmet kitchen and family room are at the rear of the house, close to the pool and guesthouse.
The island kitchen is superbly equipped with two dishwashers, a gas stove, a microwave and a warming drawer. Generous storage space and features like a pot-filler faucet, two sinks and a pantry make it easy to host any size crowd.
The family’s private living space is located on the second floor and accessed via the grand main staircase, the family staircase or the elevator. Each room on the second floor has its own private balcony.
“The architect did a superb job maximizing the view exposure from every bedroom,” says Ceci.
The second-floor primary suite features two walk-in closets and views of the golf course.
Dual sinks, a vanity, a walk-in shower, two water closets and a bidet complete the bath.
A coffee bar and sitting room provide a quiet retreat, with the bedroom opening onto a terrace offering views of the pool, golf course and ocean.
At the center of the second floor, a fitness room and ensuite bedroom with a private terrace could serve as a child’s bedroom, nursery or playroom.
The third-floor terrace lounge and unparalleled viewing area is reached via elevator or from the spiral staircase on the veranda at the rear of the second-floor gallery.
“The way that it’s been created, it’s not only stunning but amazingly functional for entertaining,” says Gary, noting the full kitchen and bath.
Outside, the space between the main house and guesthouse is a poolside courtyard, ensuring privacy and a break from the wind.
Perry designed the guesthouse to be self-sufficient. Equipped with a full kitchen, two bedrooms and two bathrooms, the guesthouse would be perfect as a mother-in-law suite, for live-in help, for extended guests or as an entertainment space.
“This is a legacy estate home that could pass through generations,” says Gary, noting the guesthouse would work for grandparents, children and grandchildren while affording everyone privacy.
“It’s a multi-generational coastal retreat,” agrees Ceci.
Nearby, the path to the deeded beach access ensures a quick walk or golf cart ride to the ocean.
Riomar is between the bridges with easy access to beachside and mainland locations. It’s just a short walk, bike or golf cart ride to Quail Valley River Club, Riomar Country Club, cultural venues, resorts and upscale shopping and dining on Ocean Drive.
Photos provided
Related
5 Things I Never Play Golf Without: David Dusek
Our 11-handicap equipment writer always brings his favorite divot repair tool, a portable speaker and some high-tech gear to the course.As long as the weather i
Donald Trump’s golf course wrecked by pro-Palestine protesters
Pro-Palestinian protesters have vandalized parts of U.S. President Donald Trump's golf course in Scotland in response to his proposal for the reconstruction of
Man holding Palestinian flag scales London’s Big Ben hours after…
CNN — Emergency services were called to London’s Palace of Westminster on Saturday a
EPD: Drunk driver parked car on golf course
EVANSVILLE, Ind. (WFIE) - Evansville police say they arrested a man after finding him drunk in his car that was parked on a golf course.Officers say they were c











